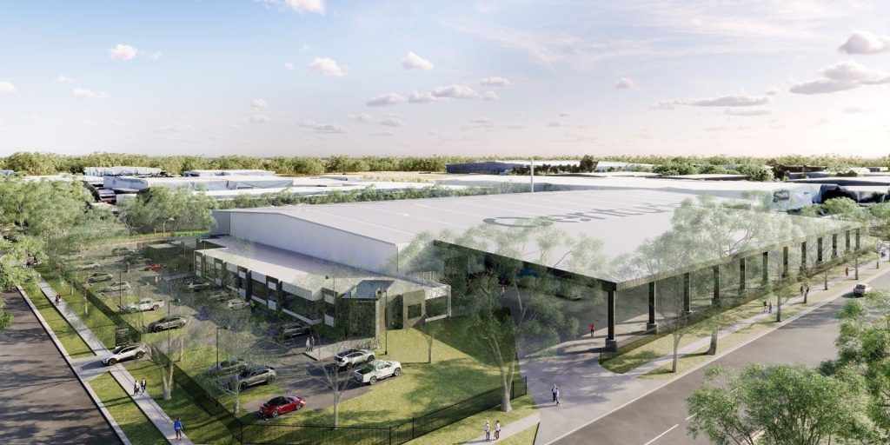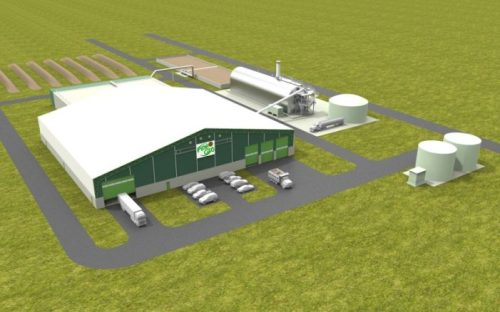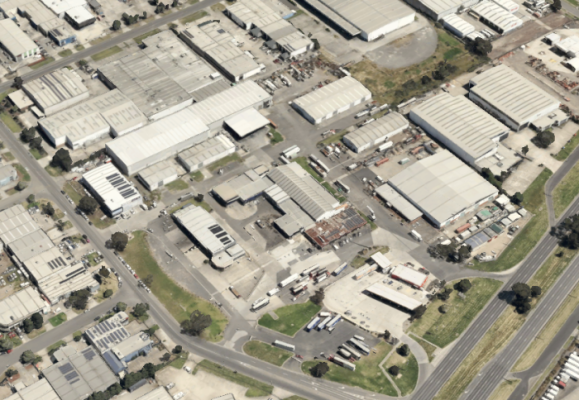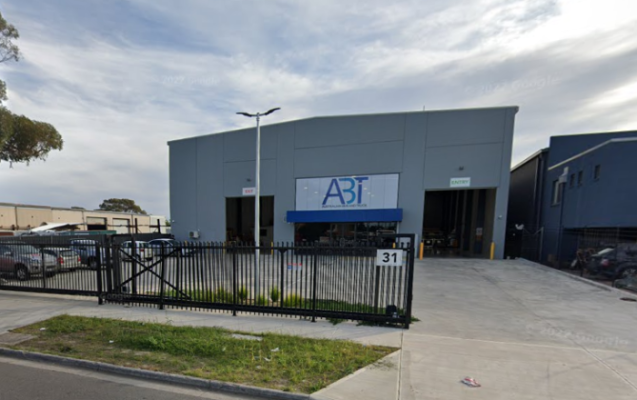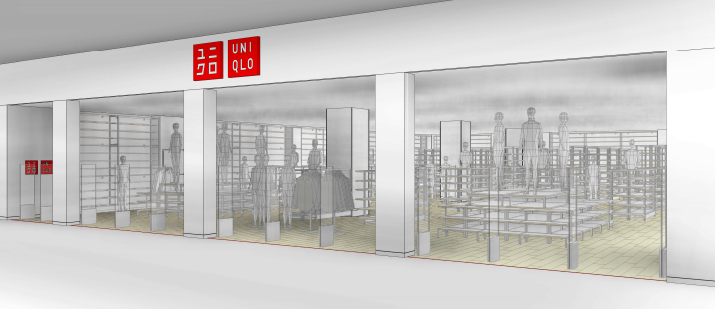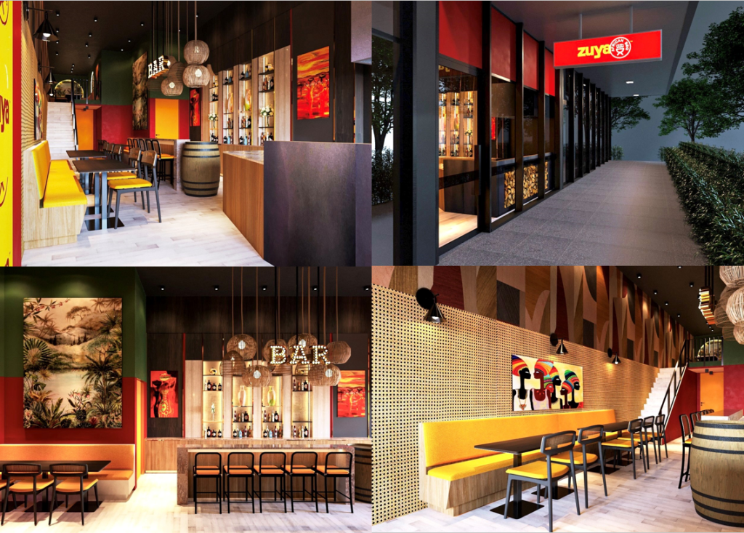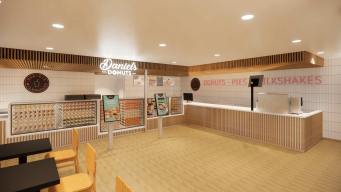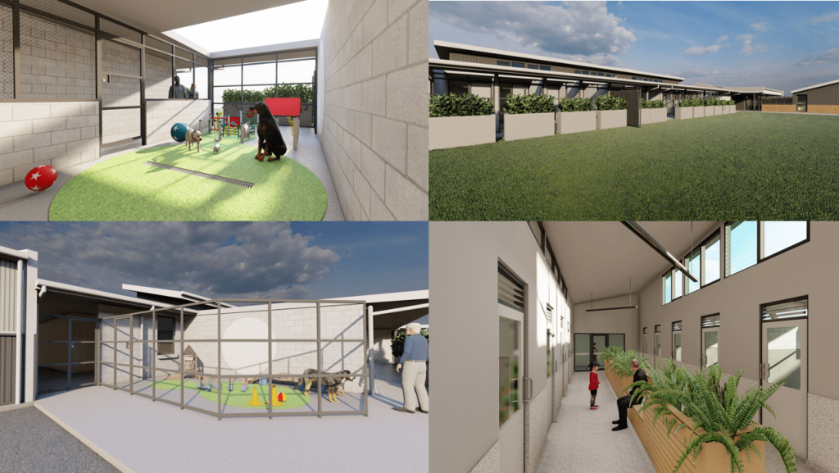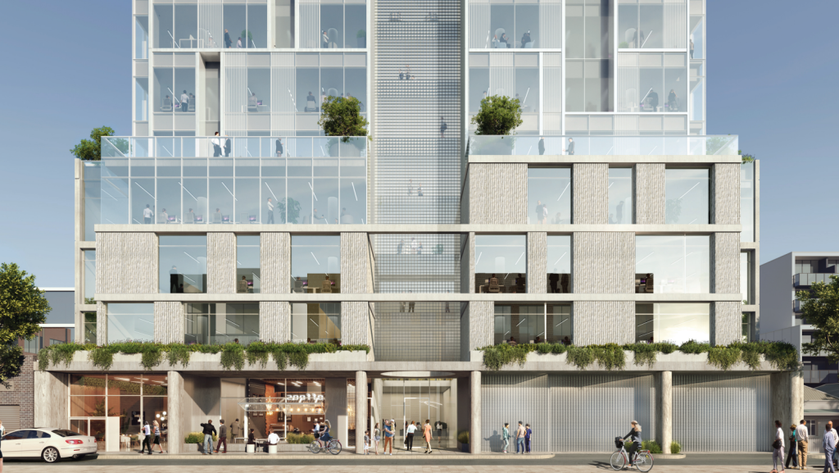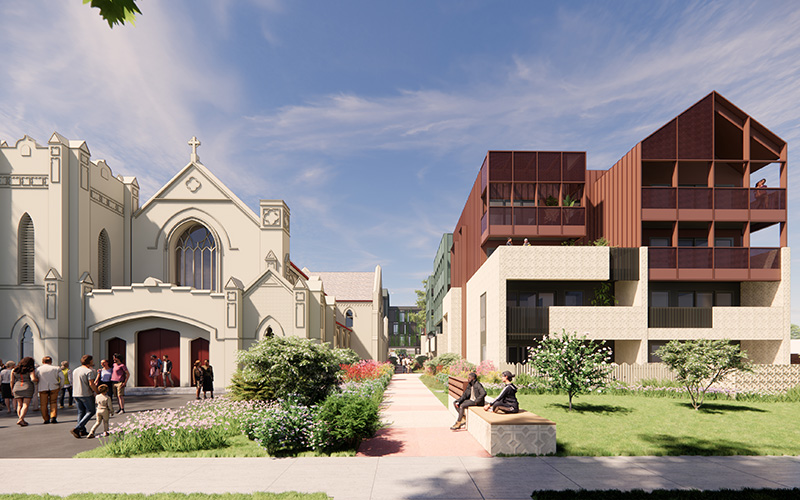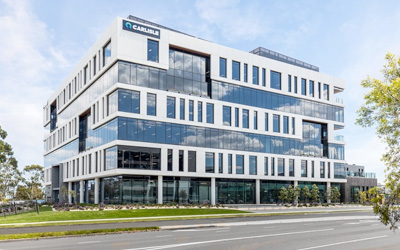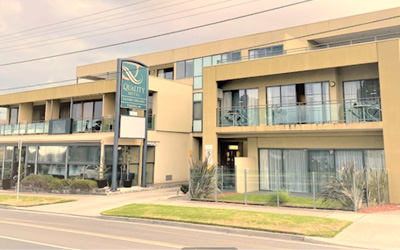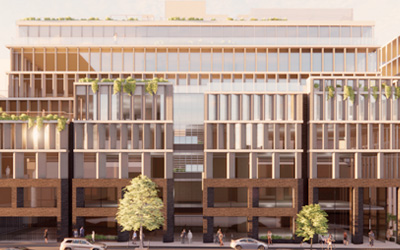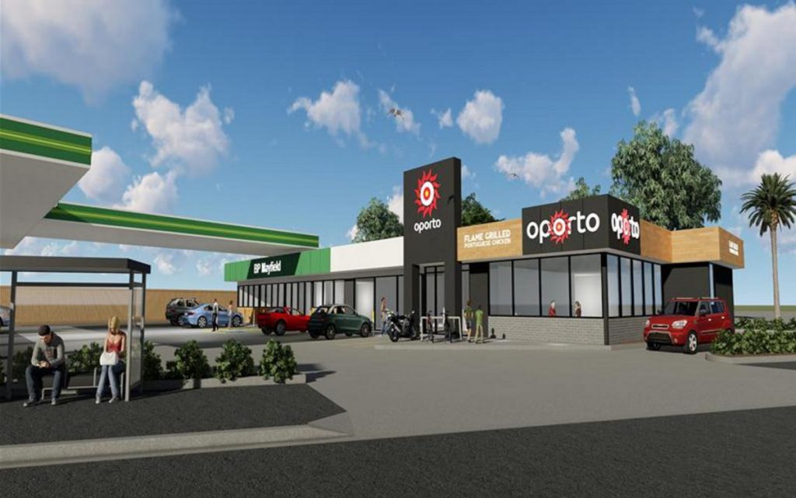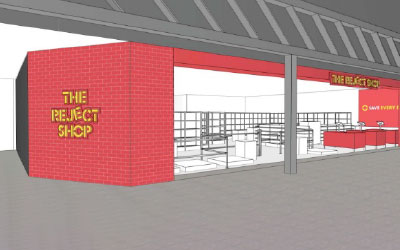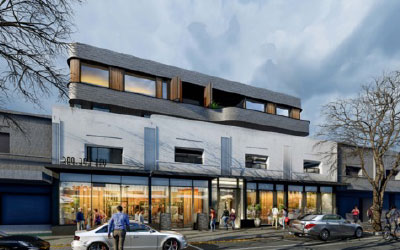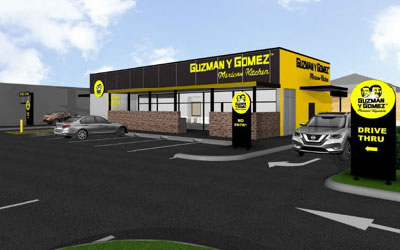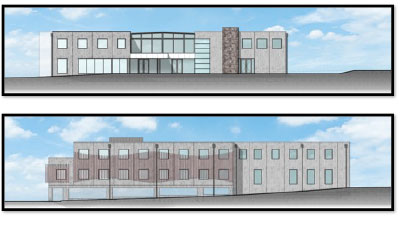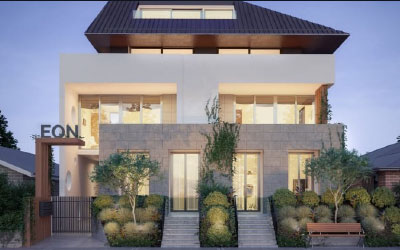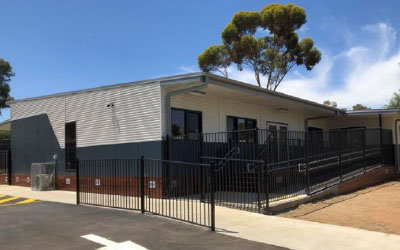Our Projects
At RSP Consulting Engineers, our team members all have extensive experience in designing and documenting a range of services.
30 FULTON DRIVE, DERRIMUT
30 Fulton Drive, Derrimut VIC 3020 is a proposed redevelopment of an existing industrial site resulting in the alteration and addition of the existing warehouse building. The works incorporate the 10,000 m² extension of the existing 15,000 m² warehouse to the north with new covered loading docks, construction of a new super-awning to the east, […]
346 BOUNDARY ROAD, DERRIMUT
The site is located at 346 Boundary Road, Derrimut within the Brimbank local authority. The site currently contains existing industrial buildings and facilities. The proposed redevelopment of the site includes the construction of a large warehouse unit with ancillary office. A new car park and driveway will be implemented to access the site via the […]
AUTEX – ESSENDON FIELDS
Autex is known for producing eco-friendly acoustic solutions, building insulation, and interior finishes. Their products are commonly used in construction, commercial spaces, and transportation to enhance noise control, insulation, and sustainability. RSP Consulting Engineers was appointed to prepare the base building design documentation for mechanical and electrical services within the proposed new warehouse building and […]
RECYCLING PLANT – PINEGRO PRODUCTS
Pinegro is a recycling and waste management company specializing in recycling a range of materials, including timber, plastics, and other waste products, with a focus on sustainability and reducing landfill waste. RSP Consulting Engineers was appointed to prepare the design documentation of all services from Concept Design through to Construction stage for the new industrial […]
Carl’s Jr
Carl’s Jr. Restaurants LLC is an American fast food restaurant chain operated by CKE Restaurant Holdings, Inc., with franchisees in Australia. RSP was engaged for the project’s design and construction phase with our building services design. As Carl’s Jr is an international company it was challenging to accommodate the services design with the client’s requirements […]
TRUCK CITY – 1825 SYDNEY ROAD, CAMPBELLFIELD
RSP Consulting Engineers was appointed to prepare the design and documentation for the upgrade of the electrical and hydraulic services infrastructure within the site and for the electrical, fire protection, and hydraulic services to gain a building permit for a proposed new industrial development at Truck City, located at 1825 Sydney Road, Campbellfield. The development […]
31 COLBERT ROAD, CAMPBELLFIELD
RSP Consulting Engineers was appointed to prepare the base building design documentation for mechanical and hydraulic services for a proposed new warehouse development at 31 Colbert Road, Campbellfield. The facility consisted of a warehouse building with two story office totaling approximately 1,750m² constructed on a site of approximately 2,400m². Services design and documentation included the […]
UNIQLO Stores Australia Wide
RSP has conducted electrical services designs to meet the typical requirements of UNIQLO stores. Electrical designs are developed within Autodesk Revit allowing for coordination with other services. Our team is competent in producing full lighting designs in accordance with AS/NZS 1680 standards, using DIALux software to ensure a complete design. A typical project entails a […]
Zuya African BBQ
Zuya African Barbeque is a boutique restaurant providing typical African cuisine. The new restaurant is located within a mix-used building with retails on the ground floor. RSP was engaged for the project’s design and construction phase with our building services design delivering the tenancy’s fit-out and incorporating it into the design helping our client achieve […]
Daniels Donuts Stores Throughout Victoria
RSP Consulting is proud to be working with multiple Daniel Donuts stores across Melbourne. The project comprises Mechanical, Electrical, and Hydraulic fit-out works including investigative work of existing services, alteration, and upgrade of the existing system to suit the proposed design. We work closely with the architect to realize the vision of the interior design. […]
Mornington Community Animal Shelter
The Mornington Peninsula Shire City Council Animal Shelter project comprises a single-story complex with a veterinary area, animal isolation holding, and kennel areas. RSP was engaged to design the project’s design and construction. This project includes an underfloor heating system for the animal kennels with a highly efficient heat pump water heater. An underfloor heating […]
122-128 Dover St, Cremorne
The 122 -128 Dover Street Commercial development comprises two levels of basement car parking, ground floor retail tenancies, 7 levels of office tenancies and end-of-trip facilities aimed to provide PCA Grade A tenancy. RSP was engaged for the project’s design and construction phase with our building services design delivering a greater level of flexibility where […]
St Andrews Church, Bendigo
This new development encompasses two multi-level residential buildings adjacent to St Andrews Church and consisting of the open car park, one and two-bedroom apartments, storage and general amenities designated for community use. The site is surrounded by neighbouring property boundaries to the east and west, with Myers Street to the north and Mollison Street to […]
631-633 Springvale Road, Mulgrave
Two multi-storey commercial office buildings. A new 4-acre development comprises of 2 commercial office buildings with a shared 4 level split basement and communal plaza. Building 1, six levels of office space with approx. NLA 12,700m2 comprises of a ground-floor lobby & showroom, central atrium with internal staircase and 5 additional levels of office tenancies. […]
Quality Hotel, Geelong
The Quality Hotel Bayside redevelopment comprises one level of basement car parking and 2 storey extension of the existing hotel building. The redevelopment also includes a new commercial restaurant and indoor swimming pool. RSP was engaged for the project’s design and construction phase enabling the redevelopment of the existing hotel building with minimal interruptions to […]
60 Langridge Street, Collingwood
The 60 Langridge Street Commercial development comprises two levels of basement car parking, ground floor retail tenancies, 6 levels of office tenancies and end-of-trip facilities aimed to provide PCA Grade A tenancy. RSP was engaged for the project’s design and construction phase with our building services design delivering a greater level of flexibility where seamless […]
163-167 Welsford Street Shepparton
Following the discovery of failures in the existing below ground slab fire hydrant service pipework at the DHHS Office Building at 163-167 Welsford Street in Shepparton, RSP Consulting was appointed to undertake a series of site investigations and assessments before proposing options to re-instate the system. Working closely with the client, project building surveyor and […]
BP Convenience Store and Oporto
RSP Consulting Engineers has recently completed the design and documentation of Mechanical, Electrical, Hydraulic and Fire Protection Services for this new proposed mixed use development located at 25 Maitland Road, Mayfield in NSW. We were extremely privileged to have been appointed as the services engineers to join the illustrious team of Architects and Consultants on […]
The Reject Shop
RSP Consulting Engineers was recently appointed to undertake the design and documentation of the Mechanical, Electrical, Hydraulic and Fire Protection Services for the new fit-out of the existing tenancies T26 and T27 at Summerhill Shopping Centre in Reservoir. The existing tenancies had been fitted out with services specific to the previous occupier and required modifications […]
378 Bay Street, Brighton
RSP Consulting Engineers has been appointed to undertake the design and documentation of the building services for this new high-end mixed-use development at 378 Bay St, Brighton. The building consists of 2 levels of basement car-park, ground floor retail units and 3 upper levels of high-end apartment residences. The architectural design has been carried out […]
Guzman Y Gomez
RSP Consulting Engineers was appointed to undertake the design and documentation of the lessor scope for the Mechanical, Electrical, Hydraulic and Fire Protection Services for the new quick service retail development at 74-90 Princes Highway and 1 Deveney Street, Pakenham. The design and documentation of services includes sanitary plumbing and drainage, hot and cold water […]
Torquay Medical Building & Offices
RSP Consulting Engineers was engaged by 1 Oak Constructions to undertake the design and documentation for a new medical centre and office development at 1-3 Cylinders Drive in Torquay. The new building comprises of an open-deck basement car park with capacity for 840 cars; ground floor with GP consultant rooms, specialised medical rooms, reception and […]
EON Apartments
These 15 boutique residences, spread across four floors, have been designed to mirror their bayside locale. The proposed two and three-bedroom residences have been designed to incorporate coastal elements of air and light through their open plan living spaces. Interiors boast high ceilings, neutral tones, and large windows that allow natural light and fresh ocean […]
Wycheproof Early Learning Centre
The Wycheproof Early Learning Centre, operated by the YMCA, located at the corner of Mount Street and High Street in Wycheproof is a modular constructed building by Fleetwood Australia. RSP Consulting Engineers were appointed by Fleetwood to undertake the design and documentation of Mechanical, Electrical and Hydraulic Services for the building and accompanying site in […]
