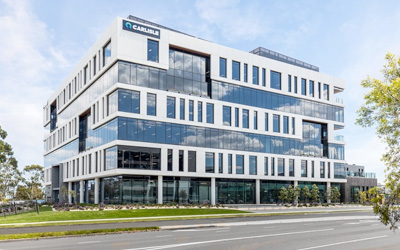
Two multi-storey commercial office buildings. A new 4-acre development comprises of 2 commercial office buildings with a shared 4 level split basement and communal plaza.
Building 1, six levels of office space with approx. NLA 12,700m2 comprises of a ground-floor lobby & showroom, central atrium with internal staircase and 5 additional levels of office tenancies. There will be a communal terrace located on Level 1 with direct access from office tenancy and access for wider office precinct via spiral staircase and external lift.
Building 2, six levels of office space with approx. NLA 9,000m2 comprises of a ground floor lobby & office tenancy, café and rear car parking with 5 additional levels of office tenancies. The site is located at the corner of Dunlop & Springvale Roads.
RSP was engaged in the project’s design and construction phase of the project. The buildings were designed to comply with a PCA grade A guideline without compromising on the area of the floor plate featuring the creative use of VRF air conditioning system. This not only provides heating, cooling and ventilation but also allows for greater control and power monitoring of each commercial and retail floors.
RSP was engaged to undertake the following engineering services:
- Mechanical services
- Electrical, communications and security services
- Hydraulic services
- Fire protection services